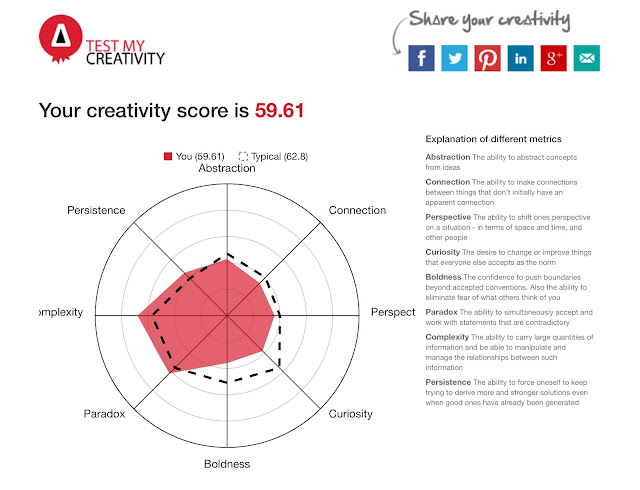Current Masterplan
WEEK 05
Developing The Masterplan
I made some changes to the masterplan, suggesting the following:
1. To circulate the growing space more appropriately with more desirable paths and began to structure the educational spaces (Following this week's session we decided to create a central area in the growing space, that imitates the plaza area that intersects the main axis. This also meant we could place a tree a the end of the path to give a sense of journey.)
2. Placed more trees on the plan, with the intention to follow the formal axis of the space, but also complement the naturalistic areas, such as the meditation space and ground cover planting in the prayer labyrinth.
3. I suggested that we could install more planting beds and bollards to the north of the prayer labyrinth to screen and provide a safe transition between the site and the adjacent carpark. (After the session we decided as a group to extend the ground cover planting)
4. Incorporated seating to the north of the decking space, however this was decided to be kept open for multipurpose use and for potential deliveries.
5. I proposed that the rock garden could create a sense of enclosure before approaching the willow tree as this will be used to create a sense of direction and will motivate people to make use of the willow tree and the seating beneath. Furthermore, the same rocks used in the rock garden are to be placed throughout the play space, featuring grass mounds.
6. Drew the imagined route for a tunnel through the play space to link areas together and to encourage movement throughout the space.
.png)


Comments
Post a Comment